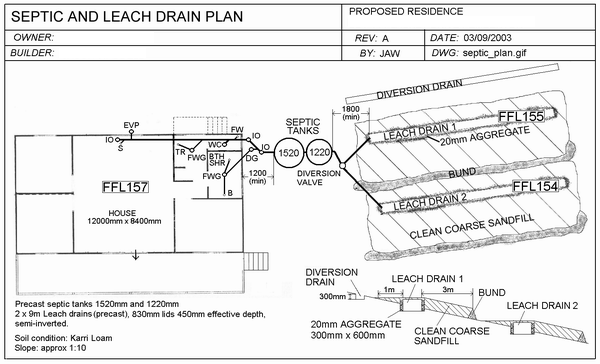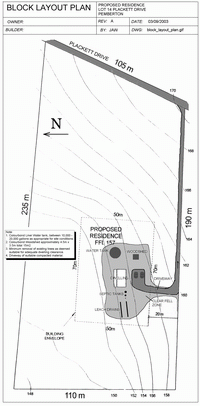Sure you could just do whatever you want, what is the shire going to do, bulldoze it down? I however liked the idea that everything is all legitimate.
There is a bit of work involved, plenty more fees, plenty of paperwork and it takes a fair bit of time.
Pemberton falls under the Shire of Manjimup. I wasn't expecting it so it was nice to find all the people to be very helpful and getting all the information I required an easy process. Well done Manji.
First up however you need to get yourself registered as an Owner Builder. It will cost you a one-off $AUD100 (2002). The Builders Registration Board require you to sign a statutory declaration that you have not been an OB in the last 6 years. OBs are not allowed to sell their completed house within 3 years and may only sell with special permissions up to 7 years. All this is so you don't just start building and selling houses without being registered as a proper builder.
As on OB you don't need any indemnity insurance which saves you several hundred dollars; but you really have to be the "builder" ie managing, supervising and even doing the work. Oh, and you need to put up a sign on the place stating your name and licence number :)
Now there are two main departments within the shire, Building and Planning. On the building side it was easy as the house kit manufacturers supply everything you need for submission; and it is an "off the shelf" job built many times already. The paperwork supplied includes:
- Building plans - font, top, bottom, crossections; all to scale with measurements
- Engineering plans - for things like footings, trusses, structural joins, termite treatment. These need to be reviewed and signed off by an engineer.
- Specification - there is a standard specification that you can get from the Owner Builder Board that just needs to be signed
- Addenda to the Specification - this covers all the specifics; what the flooring materials are, the cladding, the colours of the taps in the bathroom - well, doesn't need to be that specific but if you have signed up a contract with a kit manufacturer then you should really be that specific, the Addenda also acts like a "parts list" that you have agreed to.
Further, but not covered by the kit manufacturer, is the septic system to be used. For this I decided that I should research it and draw up my own plans. I grabbed the requirements from various shires and councils, spoke to a local plumber down there who helped me (who I used again later on; any septic system has to be signed off by a registered plumber) I even bought and read the Australian Standards for Plumbing and Drainage and drew up a plan. I didn't really need to, the plumber would have done the whole thing for free in anticipation of winning the work, but I wanted to. Besides, I was intending to do a lot of the plumbing grunt work myself.

My attempt at a septic plan. There is some plumby jargon on there which you'll have to read up about yourself, should you be inclined. Suffice to say it was accepted with the exception that 12m leach drains must be used, not 9m. Terrible overkill as you will see later on.
Funnily enough, later on I had the Health Officer from the Shire out to have a look at the septic system I proposed. He said "This is your classic Karri Loam ground. Drainage is excellent. You won't need any of that exotic stuff you drew up, just dig your trenches, put in your leach drains and septics and backfill." I like it when things get easier! ;)
Yet another part of building approval is the BCA Energy Efficiency Checklist. Since July 2003 there is a minimum insulation requirement to all constructions. The amount is dependant on the zone of the location, and Pemberton ranks just slightly higher than Antartica at Zone 6, Perth is Zone 5. The checklist asks how you meet each section. It's quite interesting I'll spell it out (for Zone 6):
- Roof Insulation: Must be R3.0: I use colourbond roof sheets which rate at R0.4, under-iron 50mm batt with an anticon foil layer which rates at R1.5 and a R1.5 ceiling batt for a total of R3.4
- Wall Insulation: Must be R1.5: I use Durotuff RBM (basically a wall sarking, building paper if you like) which rates at R0.6 and a R1.5 wall batt for a total of R2.1
- Floor Insulation: Must be R1.0: The Structafloor panels with an underfloor foil clock in at R1.0. If you put down carpet, or tiles even, you won't need the underfloor foil as the floor coverings get you quite a bit more insulation power. I say too much insulation is never enough!
- Glazing: For single clear glass in aluminium frames you work out a percentage ratio of the total floor area to the area of windows that are "not shaded", "300mm eave shaded" and "900mm eave shaded". I have no "not shaded" windows, 7.7m2 of "300mm eave shaded" windows and 9.3m2 of verandah shaded ie "900mm eave shaded" windows/sliding door for a total of 22.5% glazed area which comes in under the maximum allowed of 28% based on my floor/wall area.
On the planning side, a separate department, it took much longer but was more straight forward. They wanted a planning approval form filled in and a scale plan of the block layout. The form only really asked one hard question, "Proposed Builds(s)/Land Uses" to which I responded "Single Dwelling for private use. Storage Shed. Water Tank Septic and Leach Drain water disposal system. Clearfell area for improvements listed."
The drawing of the block layout shows the original building envelope (which is nominated by the shire as where you may build) moved closer to a boundary, simply to get further up the slope. I also slipped in the known contours as provided by the shire in the first place, and where I thought the access would be.
Unlike housing which got back to me within a few days, it was several weeks before I heard back from planning. I guess this is because somebody actually had to drive around there and inspect it.
Once planning was finished the total approval process was over, I was around $500 lighter but with a couple of pages in my hand rubber stamped with "approved".
...well, "approved with these conditions" which went on to cover many, many items. Basically you get your licence but they will be there; checking your footings, inspecting your septic - with you all the way. It isn't a licence and walk away, it is more of an okay you can start now but we'll just keep an eye on you; give us a call at each stage and we'll let you know if you can continue...
But for now: So far, so good.
