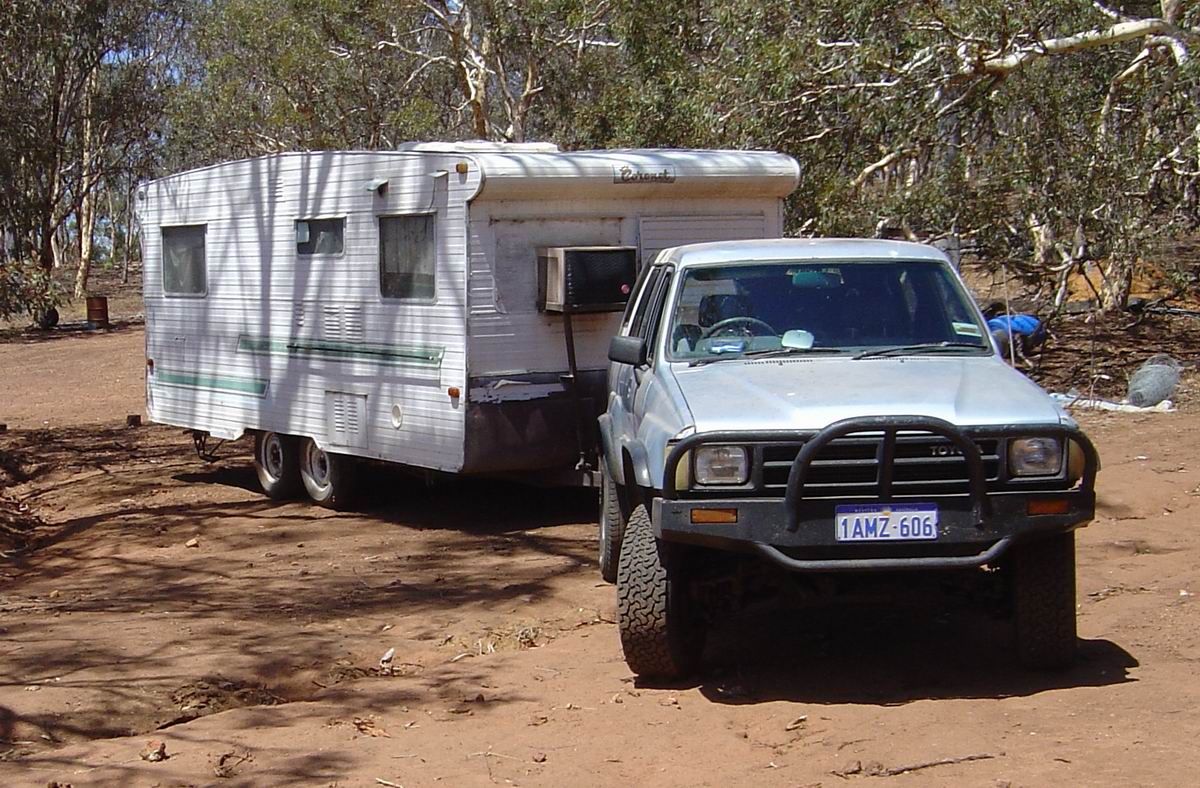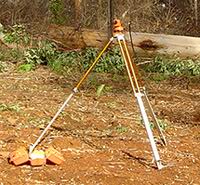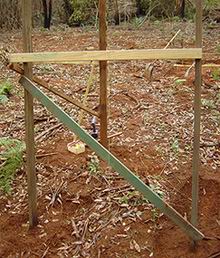Once you have cleared the area around your house site, it's time for measuring, spirit levels and stringlines.
While you are thinking carefully, measuring carefully and double checking everything - where do you live while doing all this preparation? Through a fortunate set of circumstance a mate of mine said "Hey JAW, I've got this caravan I got for free, you should haul it to the block instead of slumming it in the shed." A good call, but you can guess what condition a free caravan is in.
Would have been a beauty for its day - tandem axle, plenty of space, all the fruit - but it is pretty run down. It towed okay (slowly) and required a bit of TLC upon arrival.
While at same said mates, "take my dumpy level as well, you'll need it." Brilliant. In fact, add it to you "must have" list of tools to get for construction (although these days a cheap laser level would be just as good). I could not have done without the dumpy. He picked his up at an auction for $AUD150 (1999). I used it firstly to do a survey on the block to ascertain the setout, then several times during construction to get levels right.
If you've never used a dumpy level, don't despair. After playing with it for 5 minutes it will make sense. Plonk it on the ground on the tripod. Pull the legs in an out so the little bubble spirit level is close to centered. Now screw the viewer down and use the fine trims to get the bubble dead centered. When you now look through the viewer, as you rotate (and adjust focus), everything you are looking at is on the same level. Laser levels work about the same, but rather than looking through them they just have a spinning laser pointer installed.
If you put a big ruler in one place, read the height, then moved the big ruler and read the height again then you will know the difference in height between those points.
Alternatetively if you set it so the level you were looking at is, say, the future floor level of your house and it was roughly in the middle of your house, then you could set up your profile boards and stringlines to all be dead level. Lets look at this in more detail huh.
This house sits on 10 piles - 5 down the back and 5 down the front. You want them to be in the ground, cut off level, and be dead square with your floorplan so you can dump the house on top, right? Well you do that with profiling.
Basically set up some junk wood so that each corner is setback from the actual corner and forms a structure like shown. I went pretty exotic, I have since been told that some star pickets are quicker and easier...
With this setup on each corner, the horizontal member all being level by using the dumpy level, you can then put out stringlines. 4 to be precise, crossing at the the corners of the floorplan and measured up to be square.
To get close to square to start with use the old 3-4-5 triangle. ie, if you go out 3 down one side, then 4 down the other side, then the diagonal should be 5 if it is right angle. Then, to really top it off, measure both diagonals. If they are the same then you have a rectangle, yah!
Bang a couple of nails into the horizontal members of the profile boards - so you can always go back to your baseline. You will be moving the stringlines around. Pull them tight too, really tight. Use good quality string as well, the first roll I had you could pull and pull and pull and it still didn't feel tight. I then spent a few extra bucks and got "the good stuff" and I tells ya, you'd be lucky to pull it 50cm over a 10m distance. That's the trick.


