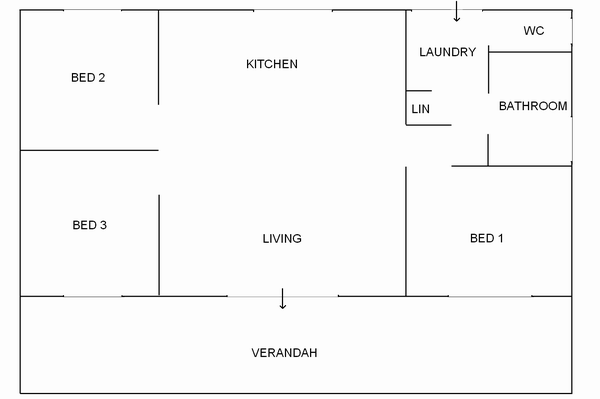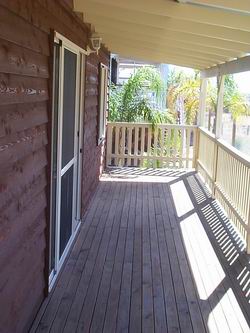Signing up for a house. Are you nervous? Maybe you could pitch a tent or build a humpy, but our call is a nice "cottage retreat".
There are many ways to do this; in the end we opted for a kit home with me as an Owner Builder.
But lets not skip ahead...we already knew we wanted a pole home. The block is slopy - why would you build dirty great retaining walls when you can just prop the thing up on stilts?
Around Perth there are several builders that can sort you out a house. We went firstly to the big players. The ones that will build you a "here's the key" really nice house where-ever you like. For us, we didn't really want a "house", just something that would fit us and anyone else staying at the time. Something that fitted into the budget. The big players weren't into that scene so we investigated the, um, lower end of the market.
You can buy really nice demountable shed-type weekenders for a really good price. Pre-made and sent to your block on a truck. For us though, that didn't have a country cottage feel; a shed by any other name is still a shed...
Middle range - framed homes - metal frame and wood frame. There are several arguments in favour of both; about fire retartdentness, noise, thermal qualities, blah blah. I think both are good building materials. We settled on wood simply because exposed wood rafters look much nicer than metal :)
To this end we found a company that could help us out. Now anyone who follows my writings knows I don't often mention product names and even more rarely offer links, but since I plan on discussing them and their houses, without permission, I better credit them with a link: Total Home Frames, a Perth based company. They will build you a house complete with kitchen sink or they build to lock up where there is no fitout done at all, or - at least they the used to - supply you a lockup kit; same as the lockup version but you "assemble" it yourself. During the mid 2000's Western Australian housing boom they decided to stop doing kit homes, there just wasn't enough money in it. I got in before the boom started, luckily.
Their advice at the time was pretty sensible - don't go for a kit home purely to save money. You'll end up paying the same price once all the subcontractors have been through doing their work. But...if you want the satisfaction of building it yourself - and you want to put your money into buying really nice products instead of paying labour costs - then putting up a kit may be for you.
I liked the idea of building a house. It's an engineer thing, the want, nay, _need_ to do everything yourself. So kit it is (after approval from Wifey.) ...which is lucky for you, because Project:Pemberton would be really boring if suddenly a house appeared on the block and no story about how it got there!
Let talk plans. Wifey is quite practical in these areas, and had reviewed many, many plans from the various builders. The one we settled on, below, is a really simple and yet extremely effective weekender style "cottage". What is the appeal?
- 3 bedrooms. 3 small families or two large families can stay at a time, albeit squishy, without having to build a castle.
- The master bedroom is not near any other bedrooms. I think that is kinda self-explanatory :)
- Kitchen/Living area is one big open-planned zone. Maximum room available to do whatever you do.
- Good verandah. Country living is done on the veradah, overlooking the bush, isn't it?
- Overall simple rectangle. Simple to construct, maximum area for material use (okay, a sphere would have a better ratio but lets stay in the land of normality).
- WC is far away from bedrooms and living areas. When you grab the paper for a sit down, nobody wants to hear you...
After another 3 months of talking to the kit builders, and the local shire, getting people to check out the block, walking over the block thinking a lot, we finally signed up. Hey, like I've said before, I move slow okay? Sadly the price went up $AUD4000 (2003) while I agonised over it - that'll teach me for being a procrastinator.
They put together a package of drawings that was sent to the council. This was handy seeing as I was a new-to-the-scene owner-builder.
Once I got the green light from the council (next story), it was just a matter of telling them to assemble the kit.
Prices? The first $AUD800 (2003) odd bucks gets the drawings done, 30% of the target price is paid when they begin creating the kit and the remaining dollars are paid when the kit gets put on a semi and heads for site. After some changes and a few options taken up such as insulation and colourbond roof, the target price for the normal $AUD33,500 (2003) base kit came up to $AUD38,000 (2003).


